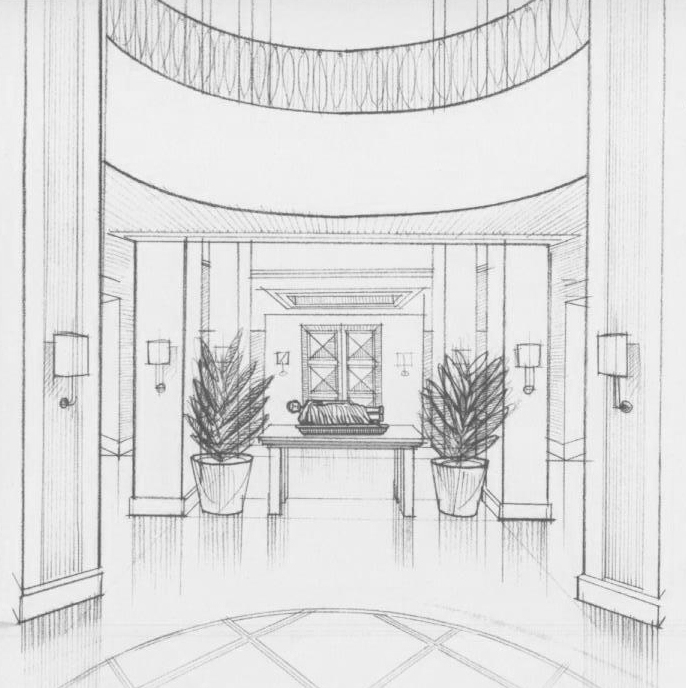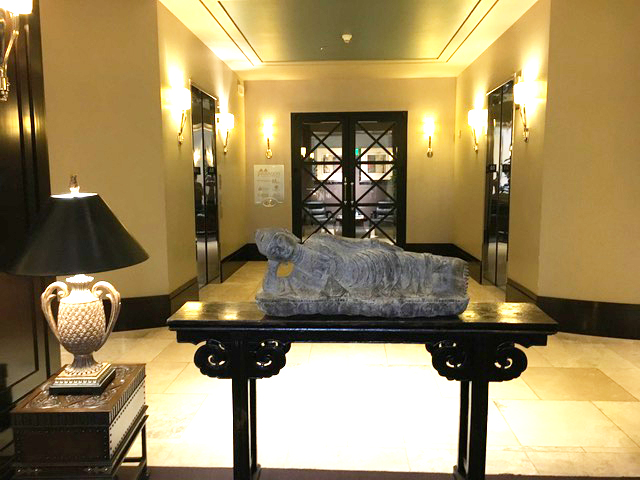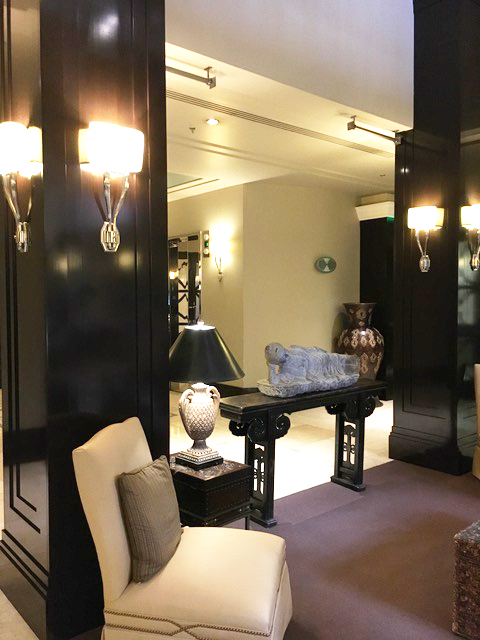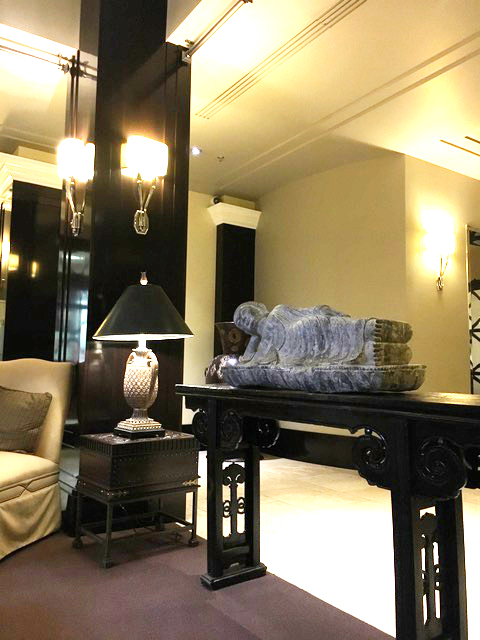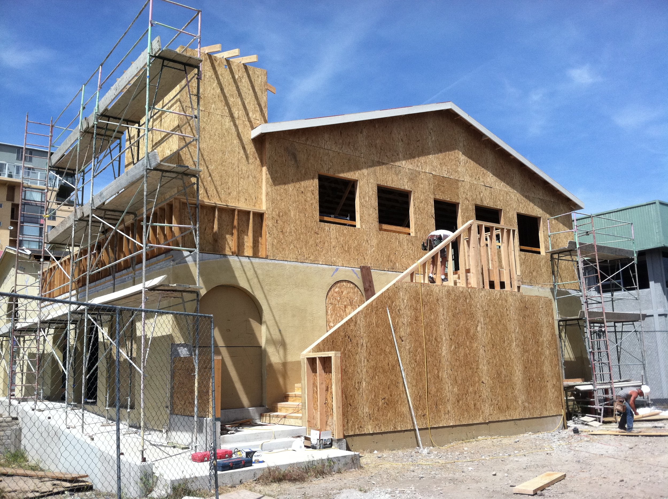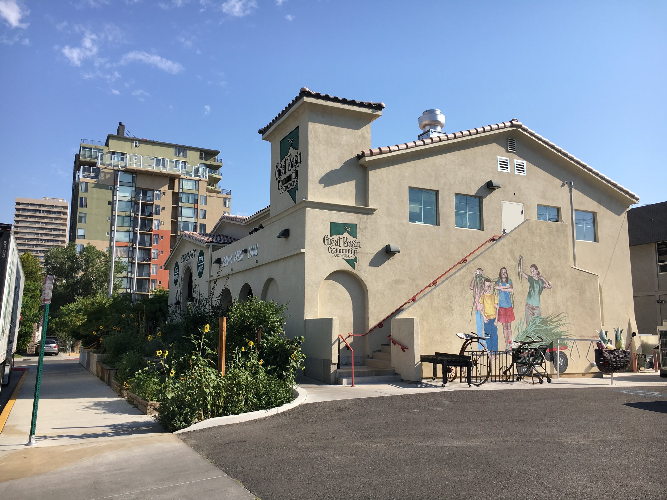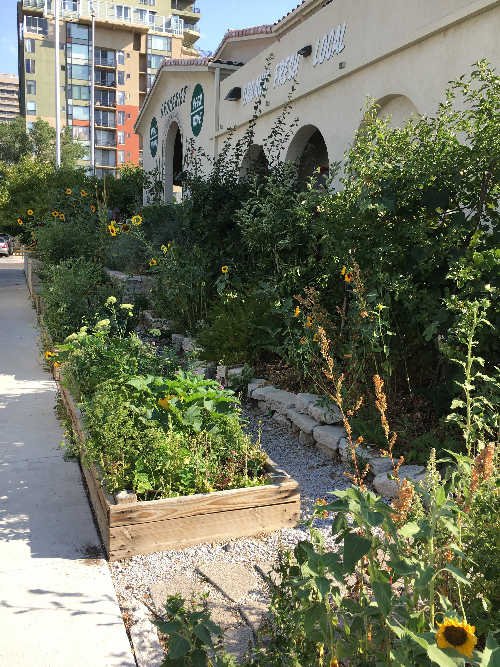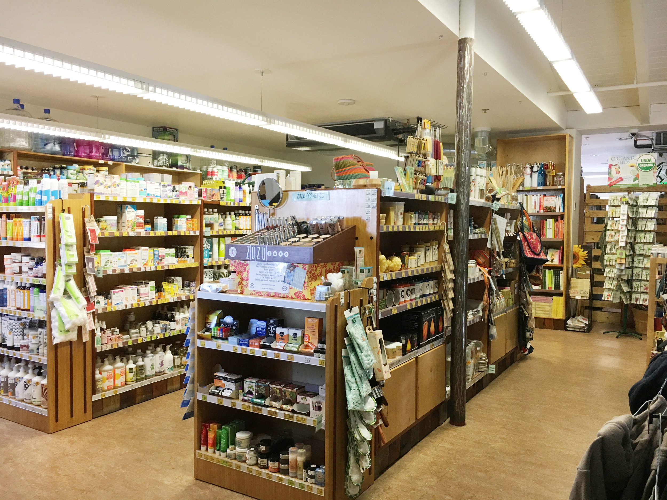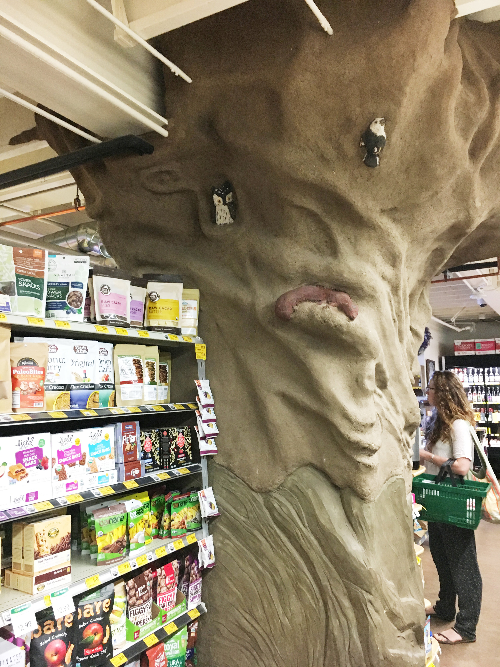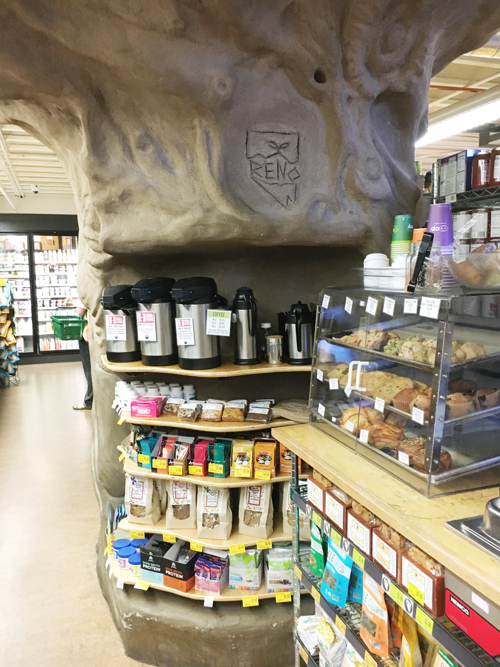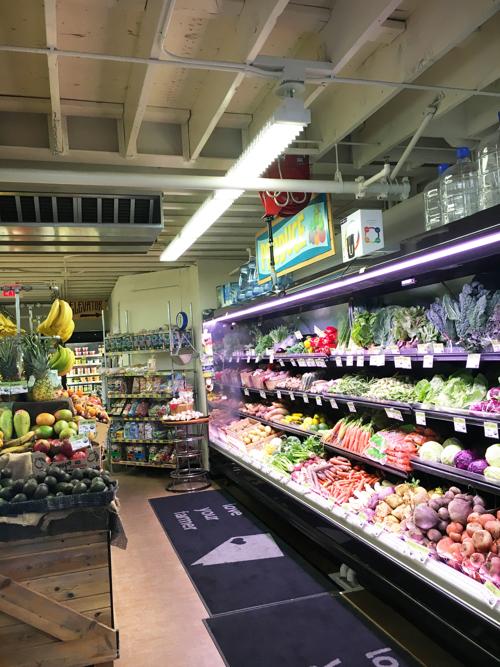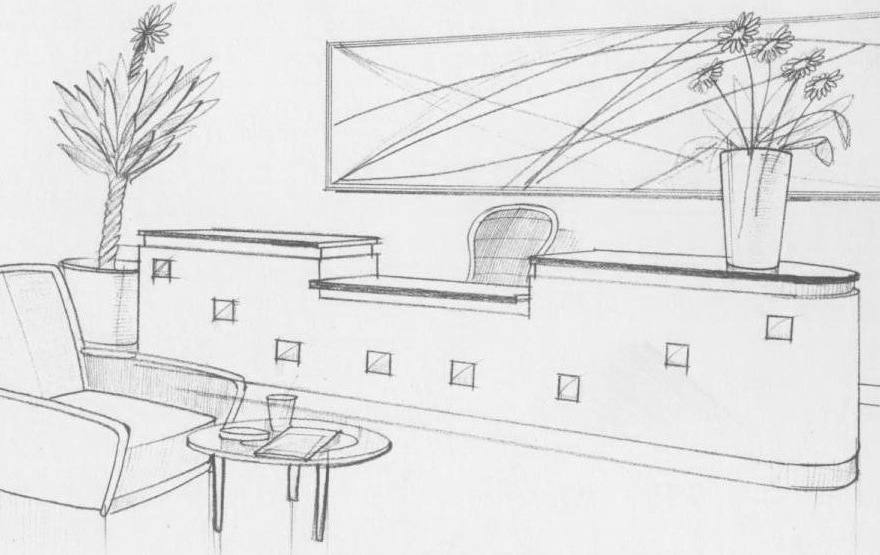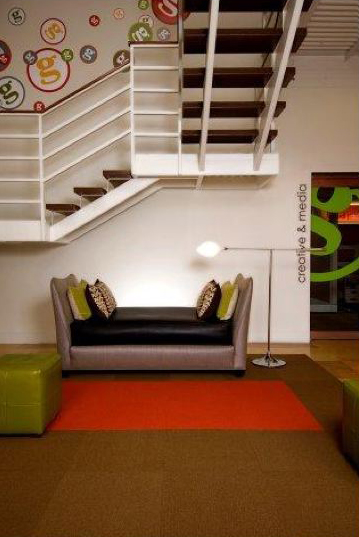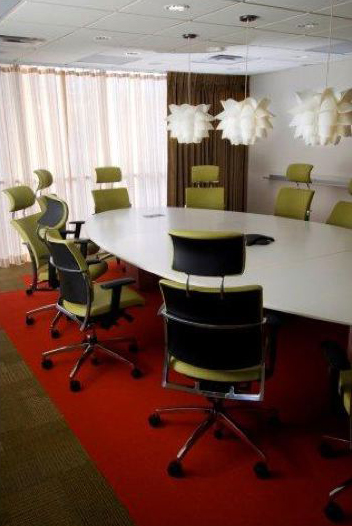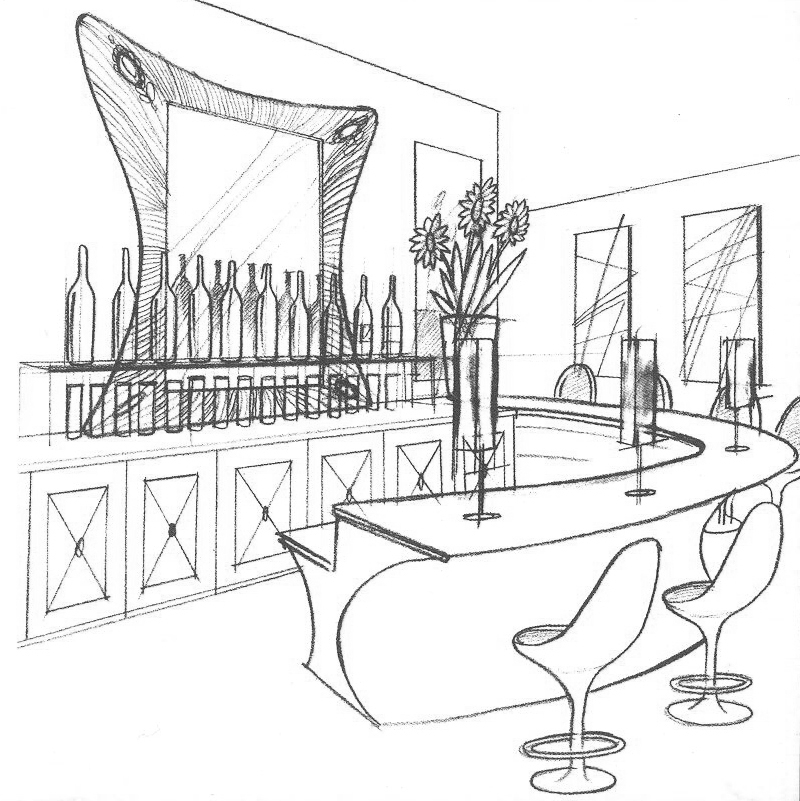Built environment
Design is a process, and we make that process easy. Let us be your tour guide on this journey of design. Whether you’re a seasoned facilities professional or this is your first design rodeo, we understand the challenges faced in design and construction projects of all complexities and sizes. We partner with you to create a design that reflects your culture, engages your people and respects your budget and schedule.
CURATED LIST OF KIMBERLY'S PROJECTS:
HEALTHCARE & LABS
A Private Fertility Clinic, 5,760 SF: Recently completed new construction boutique center for women’s health and fertility care in Houston, an oasis in the city. Designer of Record.
Empower Pharmacy, 12,000 SF: Expansion for a compounding pharmacy. Rapid market growth required an almost doubling of the existing space into neighboring lease space. Full service design and project management.
Dr. Lipshultz, Men’s Health Center, 4,800 SF: A unique center for men’s health in the River Oaks district, which includes an infusion center and boutique retail. Full service design and project management, started at another firm and completed at Blue Water Studio.
Memorial Hermann Memorial City Emergency Department, 10,000 SF: A 9-phase finishes refresh and entry remodel to separate Pedi area and entrance while maintaining 24/7 operation. Project Lead while at another firm.
Memorial Hermann Greater Heights Patient Floors, 30,000 SF: A multi-year multi-phase 4-floor patient wing renovation at a busy and growing community hospital. Team and Construction Documents supervision while at another firm.
Arrowhead Dental, 7,000 SF: New construction surgical dental suite in a MOB/rural hospital complex shell space. Full service design and project management.
Sierra Nevada Veteran’s Administration Hospital, 75,000 SF: Patient, family and caregiver advocate in the design and construction process for the diagnostic imaging, cardiology and endoscopy suite renovations and additions as part of the Planetree process. See www.planetree.org for more.
Barrier Safe Solutions International/Microflex Gloves, 20,000 SF: Feasibility studies of 3 locations, with eventual renovation of existing space, including offices, laboratory, training areas and outdoor break area.
SUSTAINABILITY
Great Basin Community Food Co-op, 7,300 SF: Feasibility studies of 3 locations, design, planning and project management for 3 story retail, wholesale, community and teaching space in an abandoned downtown Reno building.
JCPenney Reno Distribution & Logistics Center, 1.6M SF: Re-certification of a former LEED EBO&M project up to the new LEED V. 4 standards
The Glenn Group, LEED CI Silver, 15,000 SF: LEED Certification for a two story office for a PR and Advertising agency renovating a mid-century building in an historic district in Downtown Reno.
Gerber Medical Clinic, Green Guide for Healthcare Pilot Project & Energy Star Rated, 16,000 SF: Two story medical office building housing an alternative health center, community store and wellness space.
OFFICE
JLT, 9,500 SF: Premier London-based financial services firm in Galleria/Tanglewood area that took the company from a traditional office plan to an entirely open office concept. Full service design and project management, while at another firm.
Subsea 7, 95,000 SF: Norwegian-based energy services professional engineering and development firm consolidating three locations into one building over 3 floors. Full service design and project management, while at another firm.
Spectrum Geo, 24,000 SF: European-headquartered geotechnical engineering firm consolidating two locations into one floor in a new building in the Energy Corridor. Full service design and project management, while at another firm.
PMC-Sierra, 30,000 SF: Canadian-headquartered software and IT firm consolidating multiple locations into one floor in the old Compaq Campus. Full service design and project management, while at another firm.
Vista Energy Marketing, 5,900 SF: Houston-based energy trading company with a contemporary aesthetic in a new Museum-District building with sweeping city views. Full service design and project management, while at another firm.
Lewis & Roca, LLP, 12,000 SF: Feasibility studies of 2 locations, design, planning and project management for one of Reno’s downtown “trophy” buildings near the courthouse. Offices for litigators, transactions and bankruptcy attorneys.
CLP Resources, 16,000 SF: Feasibility studies of 3 locations, design, planning and project management for a construction-industry staffing and training company.
Burton, Bartlett and Glogovac, 7,000 SF: Litigation and transaction attorney offices in same building as Lewis & Roca, LLP mentioned above.
Schultz Financial Group, 15,000 SF: Offices and training center for financial group specializing in high net worth families and investors.
Jensen Precast, 22,000 SF: Offices for headquarters of an international concrete company.
Pioneer Center for the Performing Arts, 1500 seat theater, 50,000 SF: Renovation of a flood-devastated historic theater in downtown Reno, as well as focal donor wall design in lobby. Project Lead while at another firm.
Q & D Construction Co, 20,000 + SF: New offices and training center for highly respected construction company with specialty mill shop. Project Lead while at another firm.
PROJECT MANAGEMENT
AT&T Global Real Estate & Wireless Projects, 2,000,000 + SF: Complete project and construction management for all types of telecommunications buildings projects in Washington, California, New Mexico, Arizona and Utah. Non-employee contractor with requirements of: extensive travel of 3 days/week for 4 years, use of legacy software systems for project management and requisition approval, ISO 9001 personally audited and passed by Lloyds of London for project management.
DEVELOPER SERVICES
The Magnolia Companies, 250,000+ SF: Served as Director of Magnolia Design & Construction, the design-build company of a commercial real estate developer with Class A retail and office and Class B mixed use properties throughout Northern Nevada. Scope included all due diligence processes, special use permits, design and development direction for new campuses, and design and construction management for restaurant, salon, retail and office tenants.
FA Investment Houston, 4 acres: Feasibility studies for highest and best use of 4 vacant acres adjacent to client's existing 12 acre retail development.
“I believe Blue Water Studio helped improve the lives of our team here, and made this a better place to spend such a large portion of our time.”

